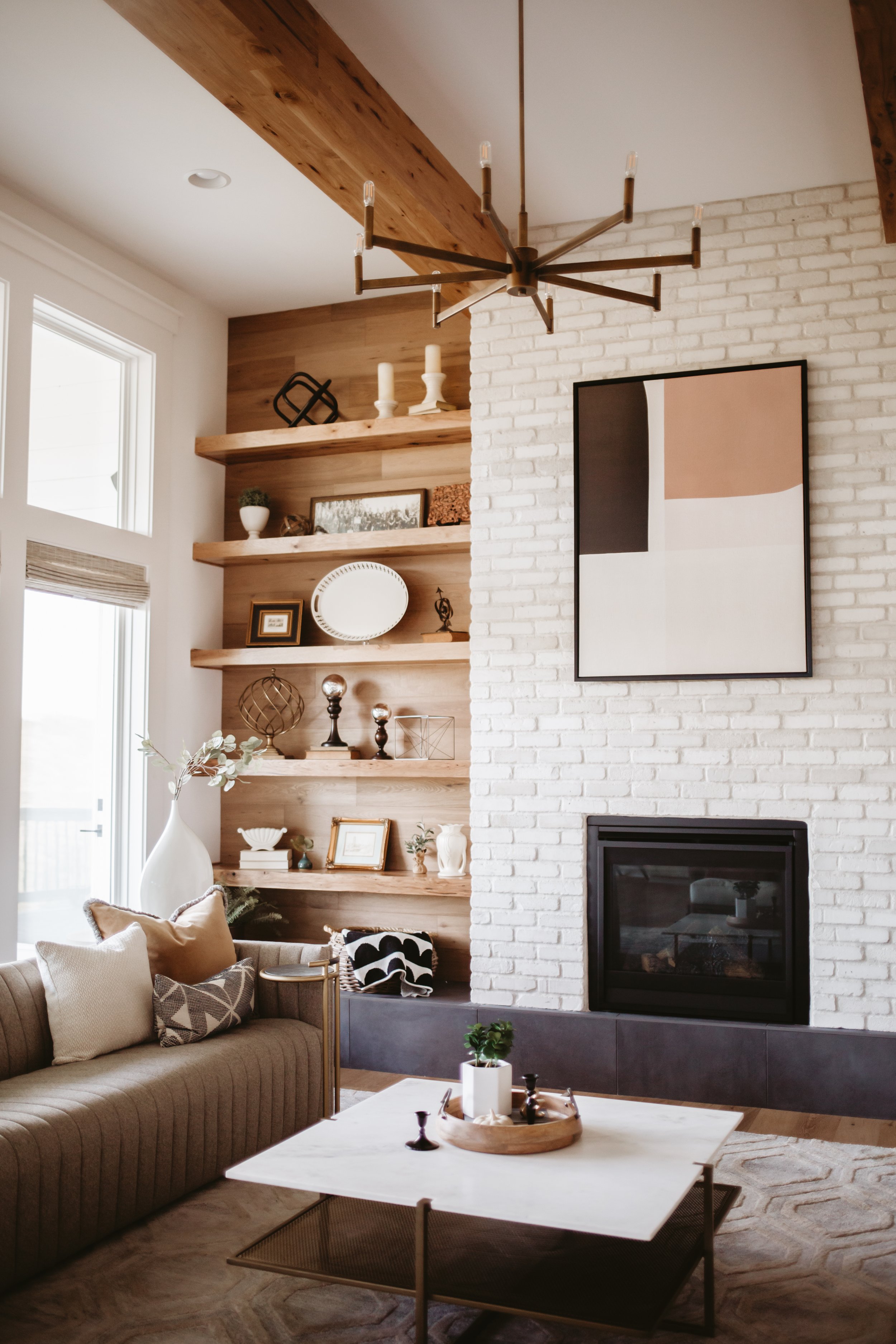Welcome to The Laurel Home
The Plans
The model home’s living room took my breath away the moment I saw it. James Engle Custom Homes achieved the perfect blend of an organic feel with a refined touch. I knew this living room would be worth moving for and it started our journey to build a home of our own.
After looking at a few floor plans, we settled on the following requirements:
4 beds, 5 1/2 bath
Fitness Room
3-car garage
Private/treed backyard
Walk-in pantry
Walk-out basement
Within 4 hours of sending this list to our agent, we learned that James Engle was planning to build the Laurel Expanded (…thus The Laurel Home!) on a walk-out lot in our target area. It was fate.
The Lot
Our lot backs up to fully treed acreage the developer donated to the city. This land won’t be developed in the future, so the closest neighbor behind us is on the other side of the valley.
Homes with walk-out basements need a lot with a slope. Our lot certainly fits the bill! This lot is steep which is probably why we were able to benefit from site cost protection offered by the developer. The majority of our out of pocket site costs will be spent on retaining walls. We will likely need to put in two tiers of walls due the extreme grade drop, but the details will be finalized once we start moving dirt.
Let’s get out the shovels and get this thing started!

